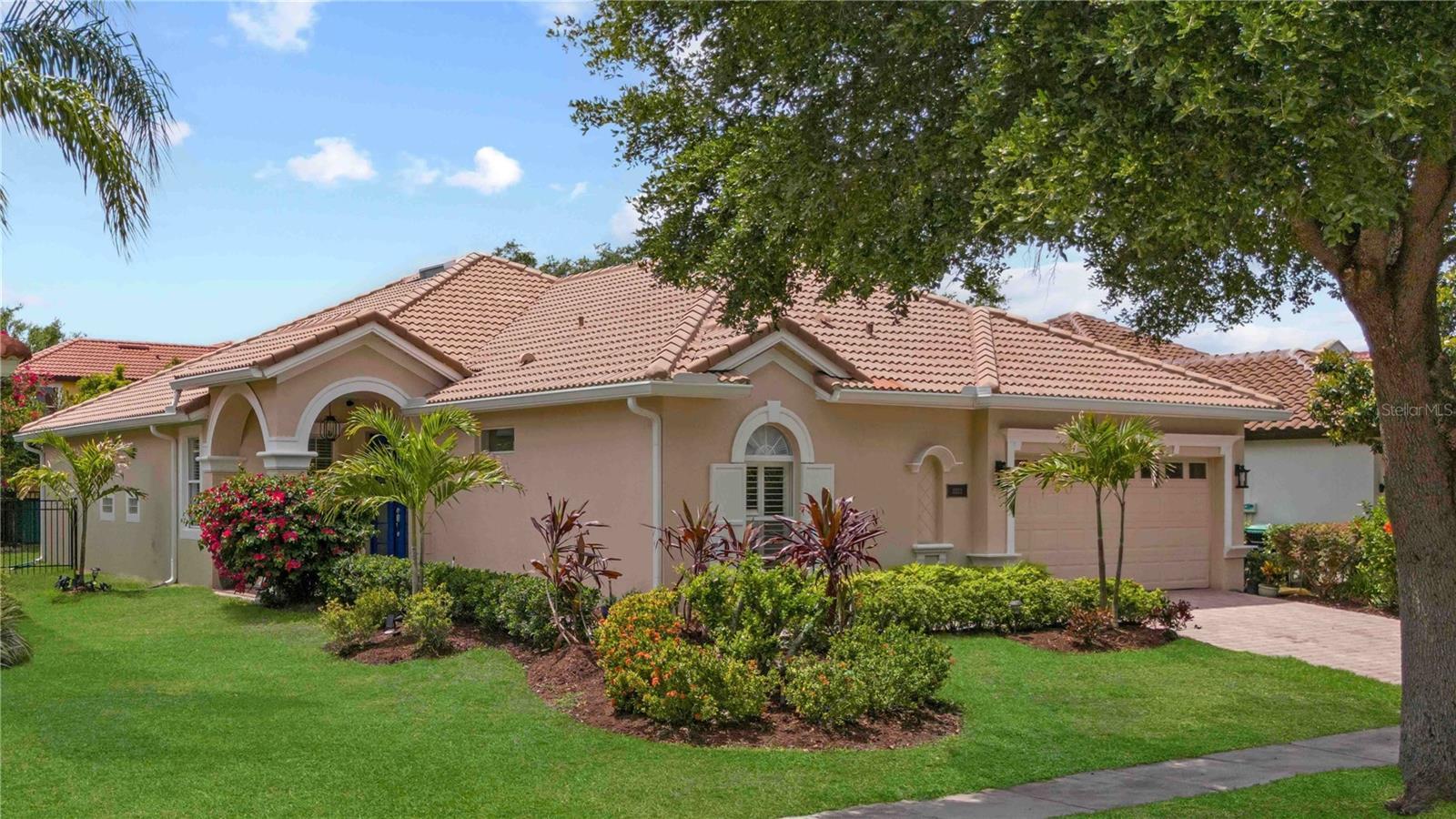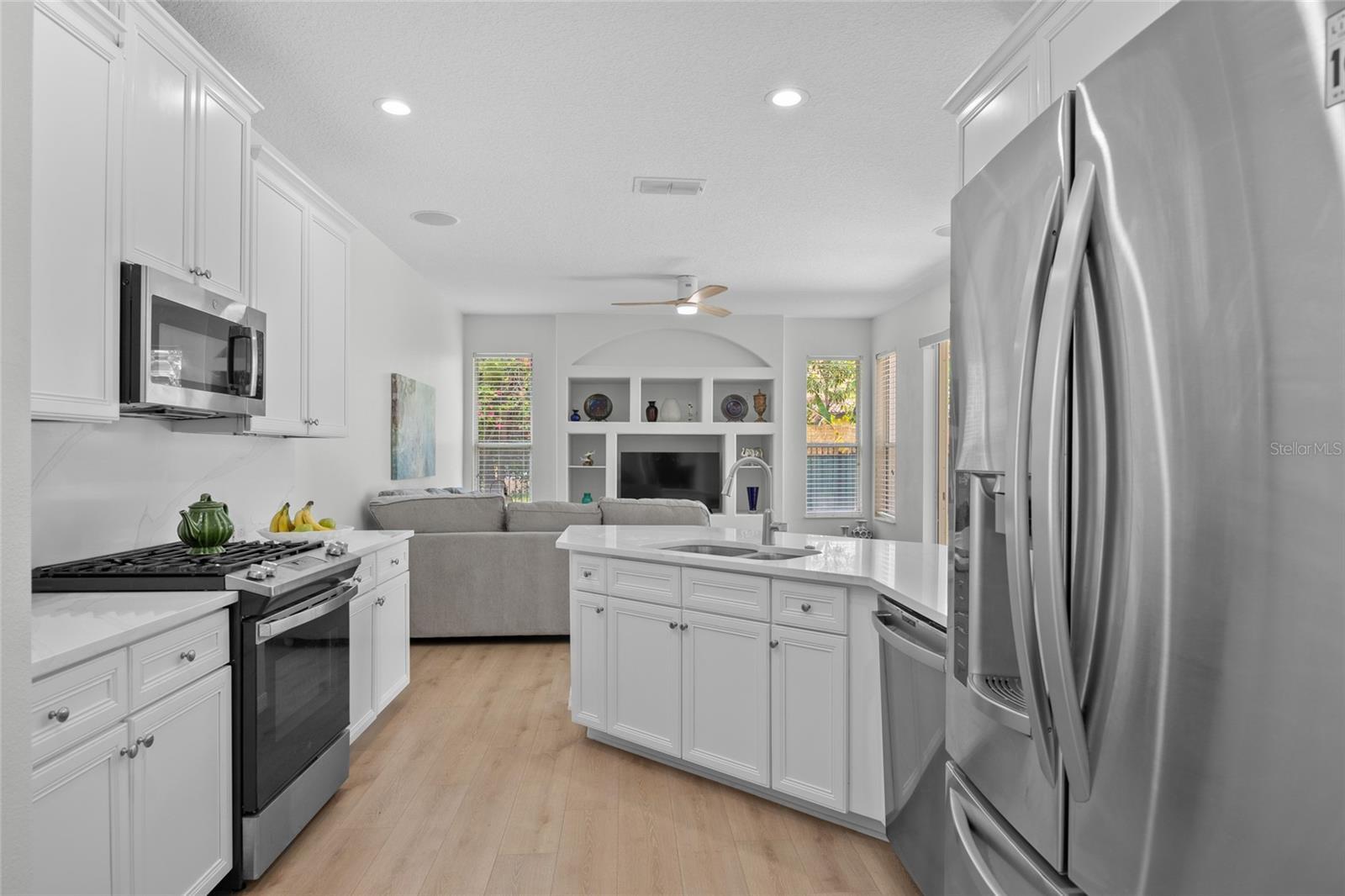


Listing Courtesy of:  STELLAR / Home & Family Re & Prop. Mgmt
STELLAR / Home & Family Re & Prop. Mgmt
 STELLAR / Home & Family Re & Prop. Mgmt
STELLAR / Home & Family Re & Prop. Mgmt 11222 Rapallo Lane Windermere, FL 34786
Active (172 Days)
$699,800 (USD)
MLS #:
NS1084768
NS1084768
Taxes
$4,933(2024)
$4,933(2024)
Lot Size
6,431 SQFT
6,431 SQFT
Type
Single-Family Home
Single-Family Home
Year Built
2002
2002
County
Orange County
Orange County
Listed By
Elliott Hagood, Home & Family Re & Prop. Mgmt
Source
STELLAR
Last checked Oct 20 2025 at 2:00 PM GMT+0000
STELLAR
Last checked Oct 20 2025 at 2:00 PM GMT+0000
Bathroom Details
- Full Bathrooms: 2
Interior Features
- Stone Counters
- Kitchen/Family Room Combo
- Solid Surface Counters
- Crown Molding
- Walk-In Closet(s)
- Window Treatments
- Appliances: Dishwasher
- Appliances: Refrigerator
- Ceiling Fans(s)
- Open Floorplan
- Appliances: Disposal
- Appliances: Microwave
- Appliances: Range
- Tray Ceiling(s)
- High Ceilings
- Built-In Features
- Primary Bedroom Main Floor
Subdivision
- Belmere Village
Lot Information
- Level
- Landscaped
Property Features
- Fireplace: Family Room
- Fireplace: Wood Burning
- Foundation: Slab
Heating and Cooling
- Central
- Heat Pump
- Central Air
Homeowners Association Information
- Dues: $130/Monthly
Flooring
- Carpet
- Luxury Vinyl
Exterior Features
- Block
- Stucco
- Roof: Tile
- Roof: Concrete
Utility Information
- Utilities: Sprinkler Recycled, Cable Connected, Fire Hydrant, Water Connected, Water Source: Public, Sewer Connected
- Sewer: Public Sewer
- Energy: Irrigation-Reclaimed Water
School Information
- Elementary School: Lake Whitney Elem
- Middle School: Sunridge Middle
- High School: West Orange High
Parking
- Ground Level
Stories
- 1
Living Area
- 2,350 sqft
Location
Estimated Monthly Mortgage Payment
*Based on Fixed Interest Rate withe a 30 year term, principal and interest only
Listing price
Down payment
%
Interest rate
%Mortgage calculator estimates are provided by C21 Carioti and are intended for information use only. Your payments may be higher or lower and all loans are subject to credit approval.
Disclaimer: Listings Courtesy of “My Florida Regional MLS DBA Stellar MLS © 2025. IDX information is provided exclusively for consumers personal, non-commercial use and may not be used for any other purpose other than to identify properties consumers may be interested in purchasing. All information provided is deemed reliable but is not guaranteed and should be independently verified. Last Updated: 10/20/25 07:00




Description